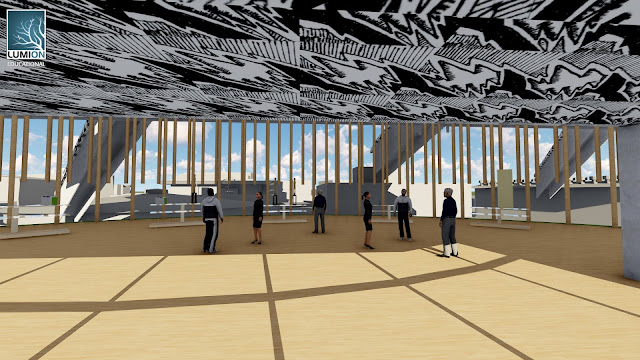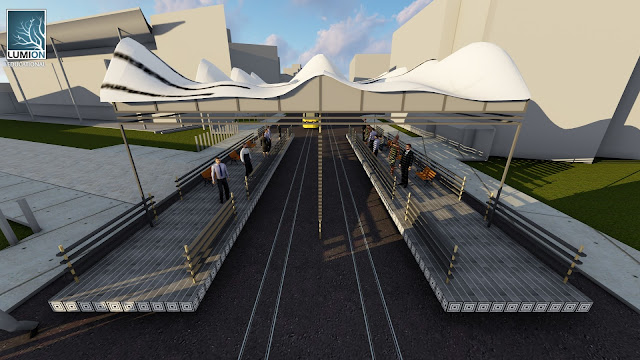EXP3 - Architecture School Layout
"Independence Shapes Lives"
Ground Floor
Despite not actually being located on the ground, the ground floor hosts the gallery space:
First Floor
The first floor hosts both the computer labs and the workshop, the first two bridges also connect it to the square house and the round house respectively.
Workshop exterior
Workshop exterior
Workshop interior
Computer Lab interior
Second Floor
The second floor holds the library solely on this level.
Third Floor
The third floor holds both lecture halls as well as the bridge to NIDA.
Fourth Floor
The fourth floor holds four studio rooms as well as student meeting spaces adjacent to these:
Studios:
Student Meeting Spaces:
Fifth Floor
The fifth floor holds the general staff offices as well as the staff meeting space
Offices:
Staff Meeting Spaces
Sixth Floor
The sixth floor hosts the academic staff offices as well as their research space:
Research Space:
Offices:
Moving Elements:
An elevator is placed at both ends of the building to facilitate vertical movement:
Adjustable louvres are added in areas which unwanted sunlight might occur at peak times:
The Bridge:
Bridges were placed connecting the building to three areas:
NIDA Theatres - Artistic Compatibility and design showcasing capacity.
Squarehouse - Access to facilities and workshops
Roundhouse - Access to social connection and lifestyle needs.
Roundhouse - Access to social connection and lifestyle needs.











































Comments
Post a Comment