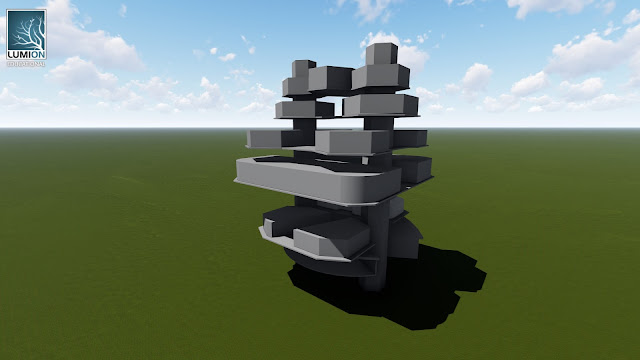EXP3 - Architecture School Layout
"Independence Shapes Lives" Ground Floor Despite not actually being located on the ground, the ground floor hosts the gallery space: First Floor The first floor hosts both the computer labs and the workshop, the first two bridges also connect it to the square house and the round house respectively. Workshop exterior Workshop exterior Workshop interior Computer Lab exterior Computer Lab interior Second Floor The second floor holds the library solely on this level. Third Floor The third floor holds both lecture halls as well as the bridge to NIDA. Fourth Floor The fourth floor holds four studio rooms as well as student meeting spaces adjacent to these: Studios: Student Meeting Spaces: Fifth Floor The fifth floor holds the general staff offices as well as the staff meeting space Offices: Staff Meeting Spaces ...

